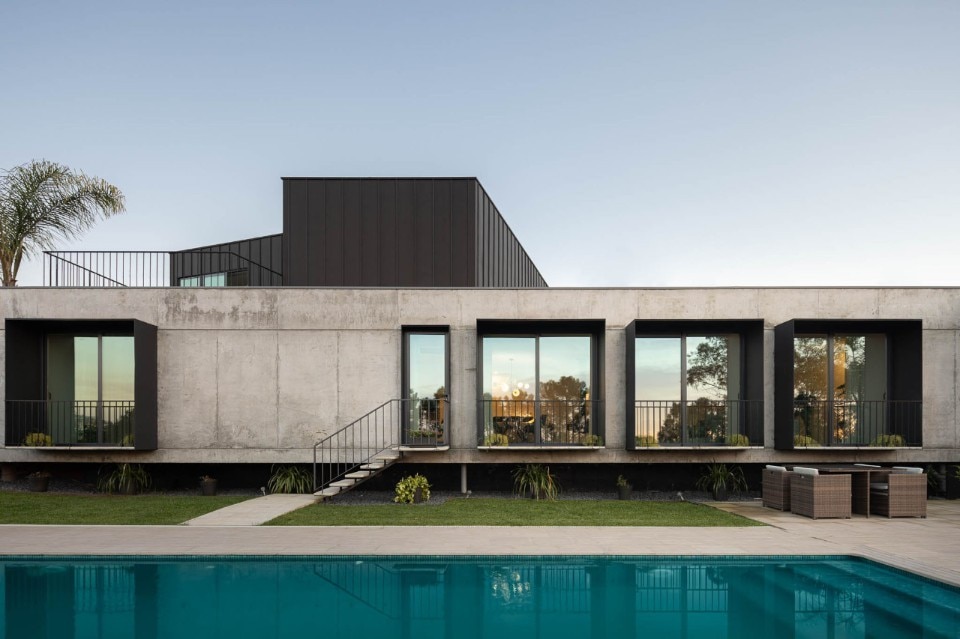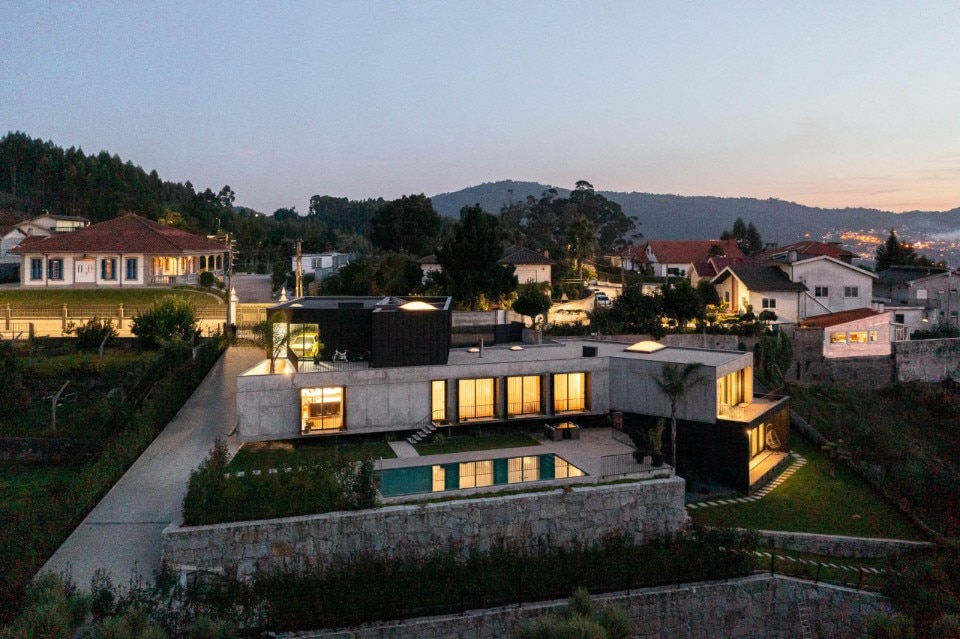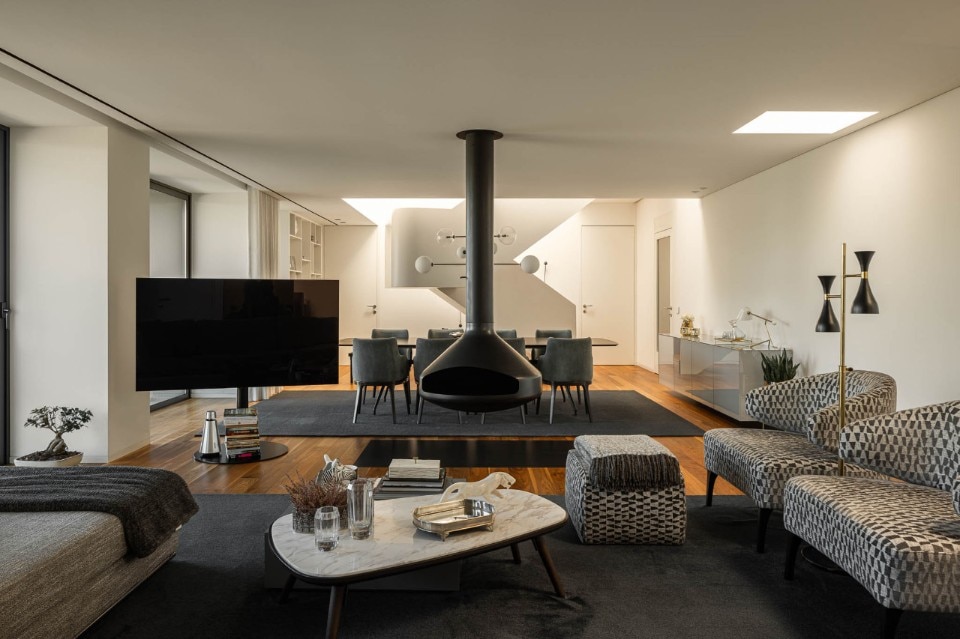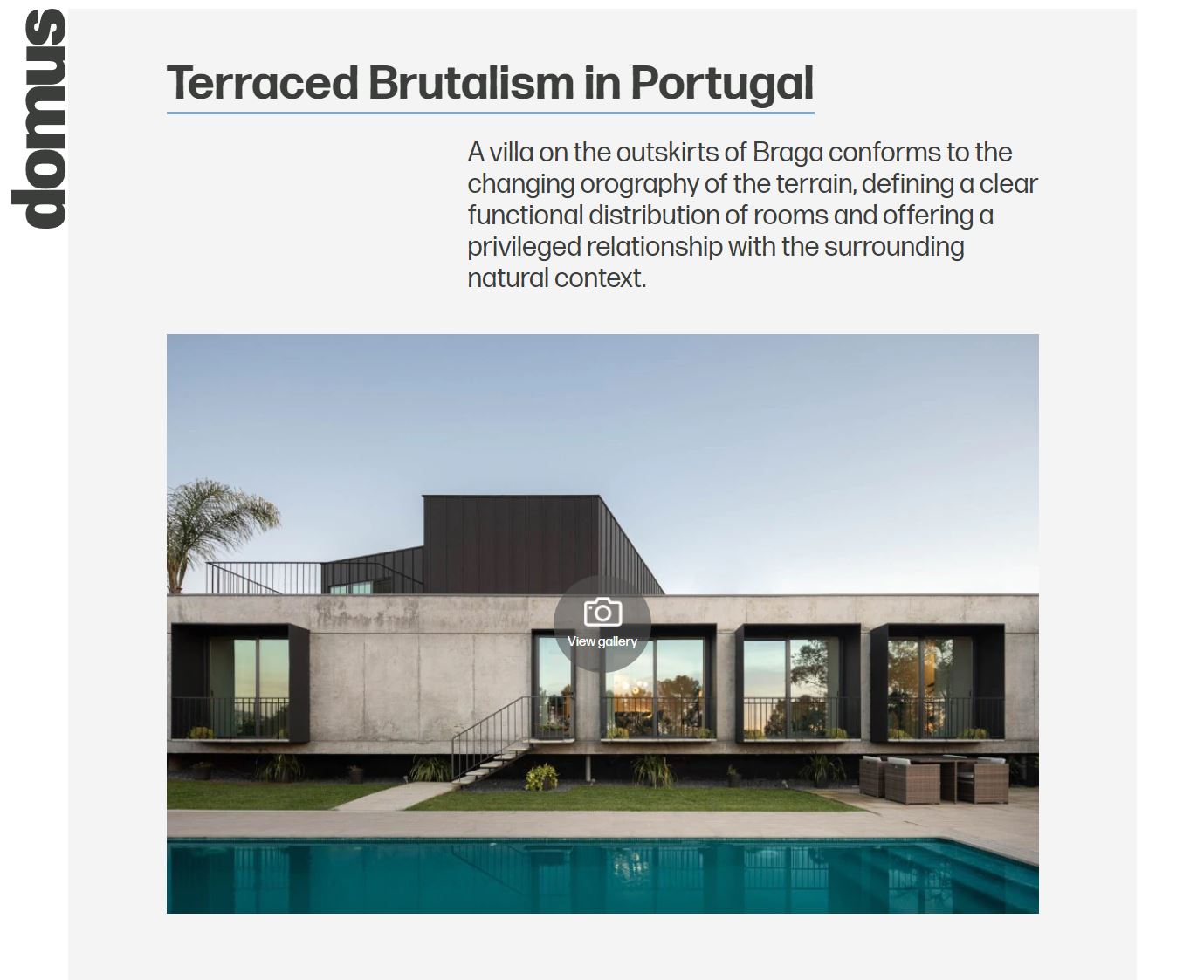- Author : In DOMUSWEB
Terraced Brutalism in Portugal
A villa on the outskirts of Braga conforms to the changing orography of the terrain, defining a clear functional distribution of rooms and offering a privileged relationship with the surrounding natural context.



- Project:
- Casa PS
- Architectural project:
- Inception Architects Studio
- Location:
- Esporões, Braga, Portugal
- Completion:
- 2021
- Construction:
- Manuel Antunez Construções
- Engineering:
- Inception Architects Studio
- Interiors:
- Vilaça Interiores
