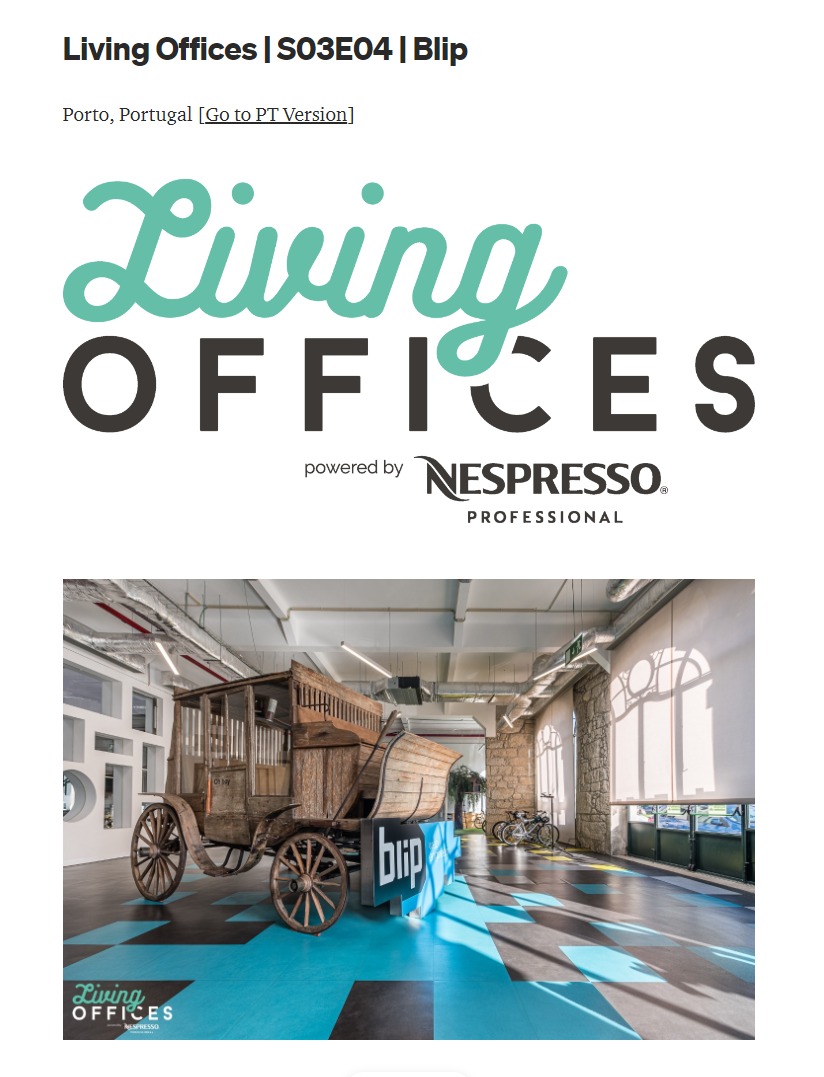- Author : in Living Offices

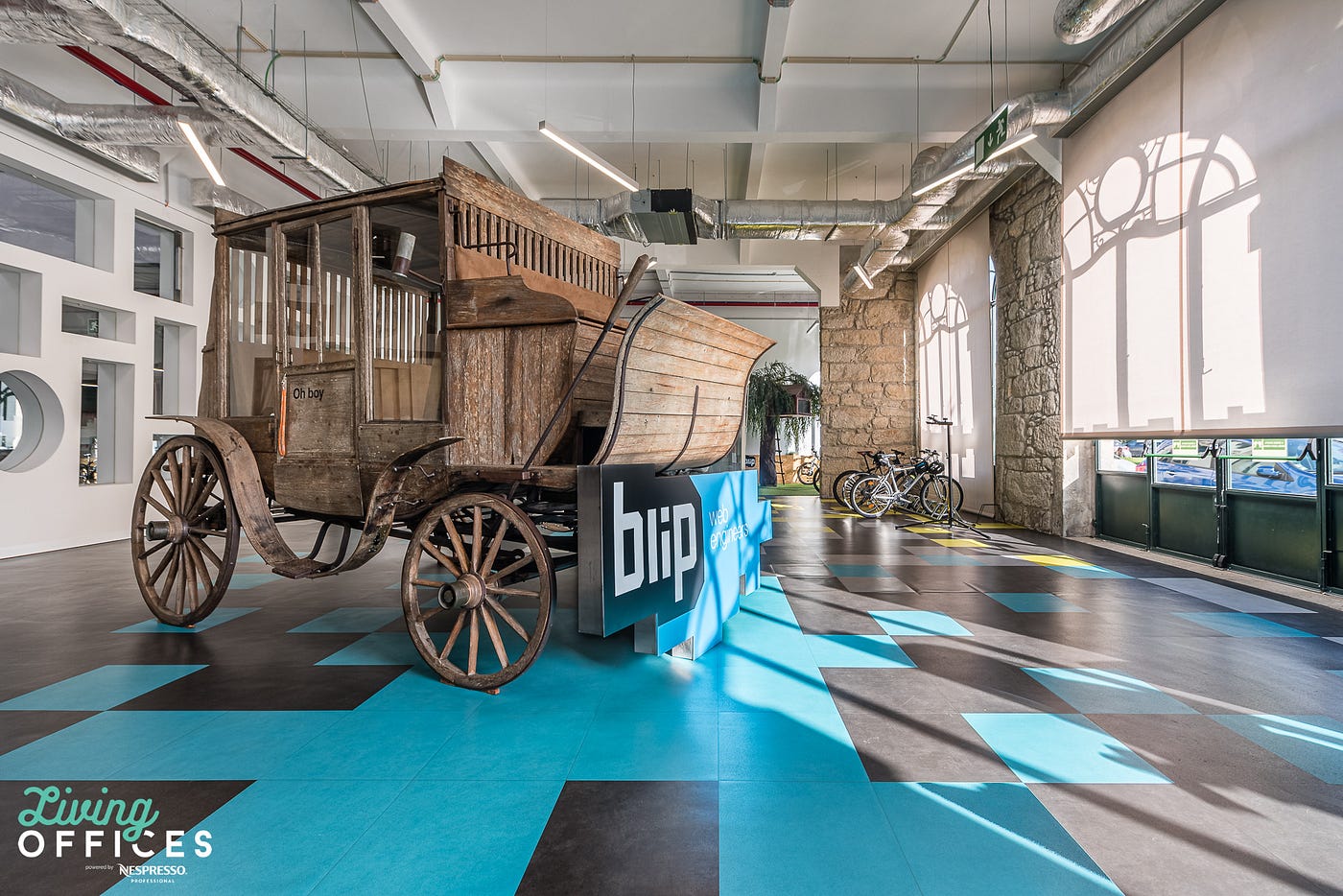
Blip is a web development company created in 2009, having become part of the Paddy Power Betfair group since 2016.
Blip currently has 300 employees, develops websites, mobile applications and innovative retail systems that are used by more than 5 million people in more than 100 countries.
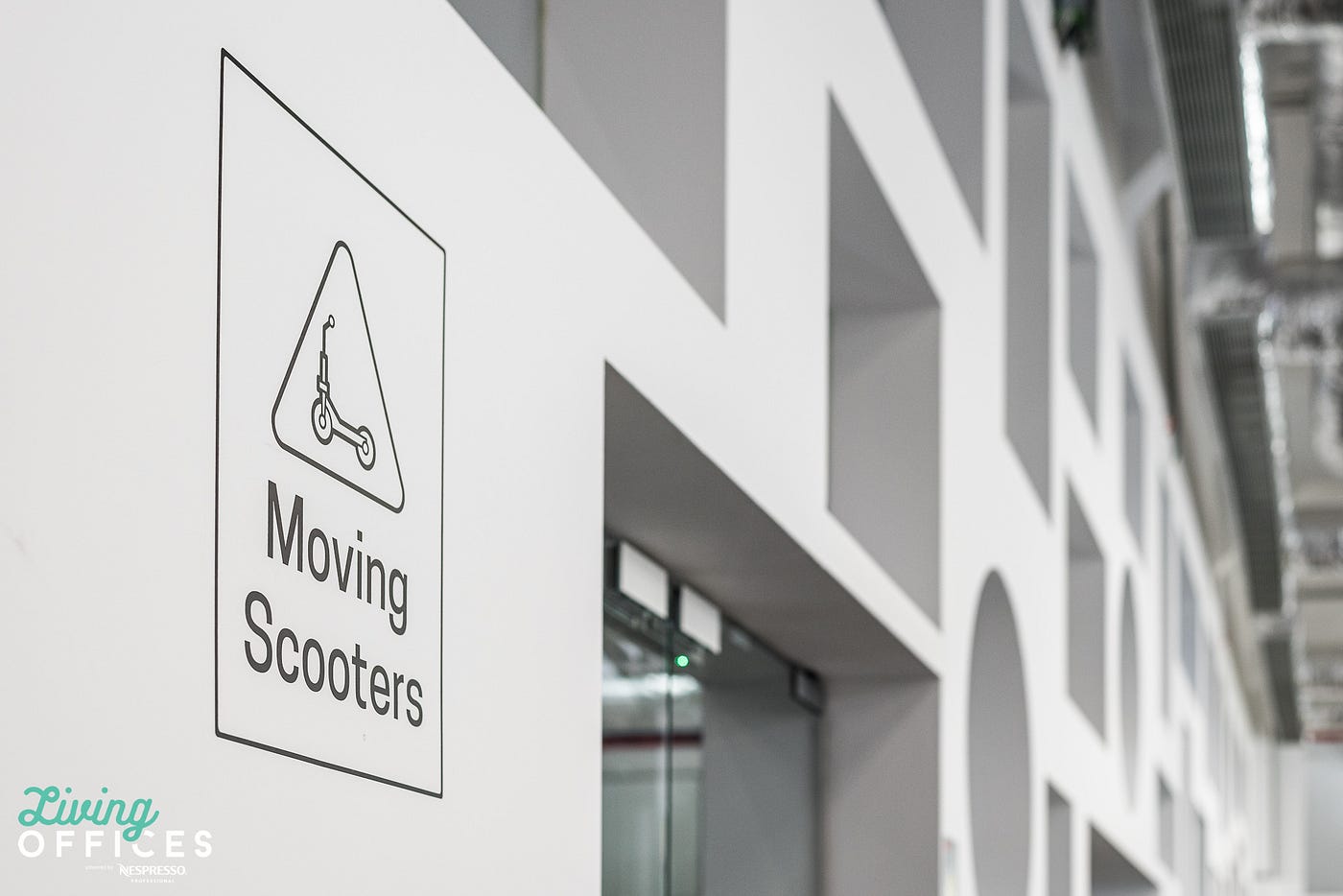
Office File
Company: Blip
Location: Porto, Portugal
Area Total: 5800m²
Year: 2016
Capacity: 400 people
Industry: Technology
Office Designers: Inception Architects Studio
Culture
Blip has a fun, make your own rules culture that values transparency, learning and open communication.
They care about people and their development, and are always inspired to create new things.
They use the latest technologies, languages and tools to always be up to date when they are building code.


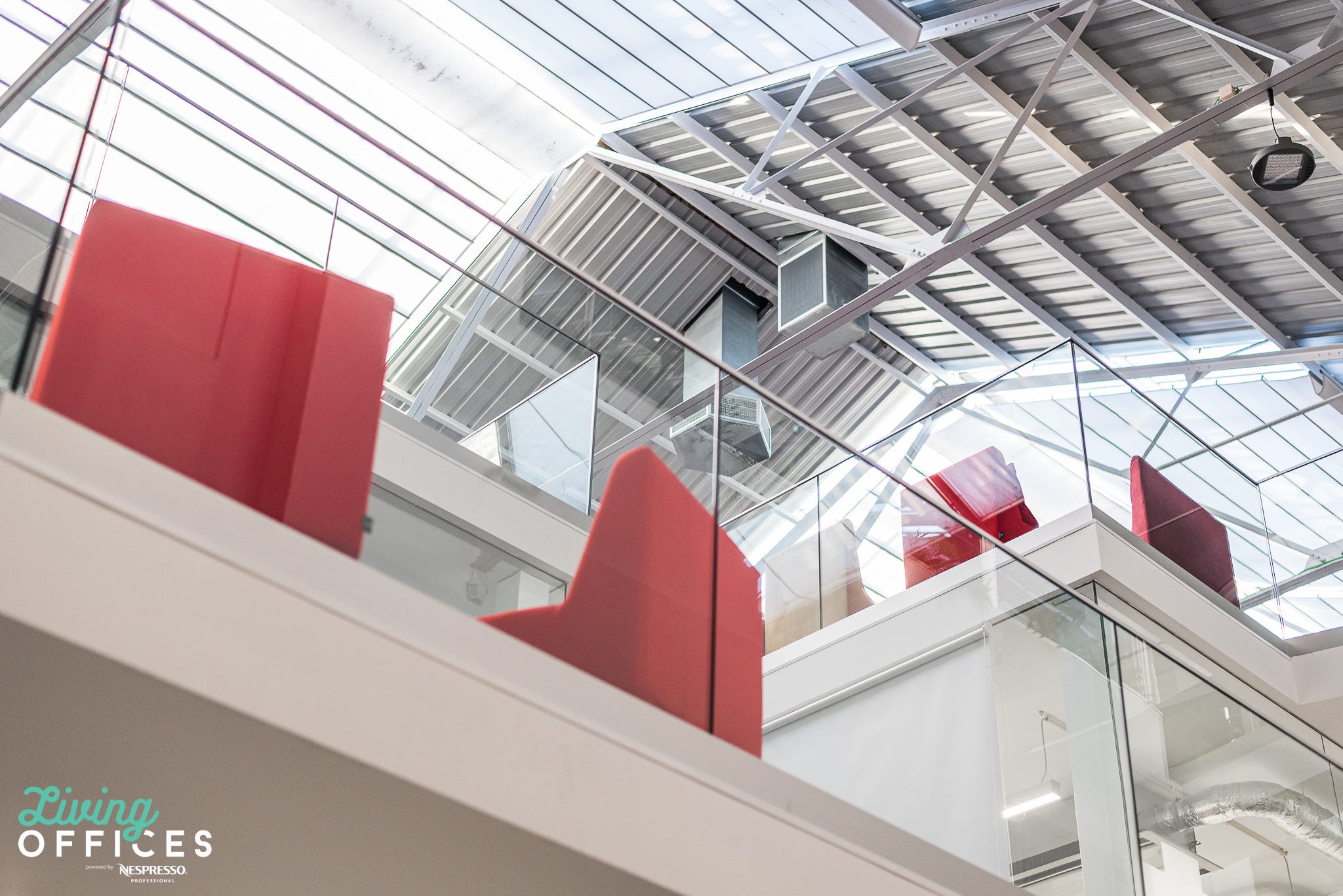


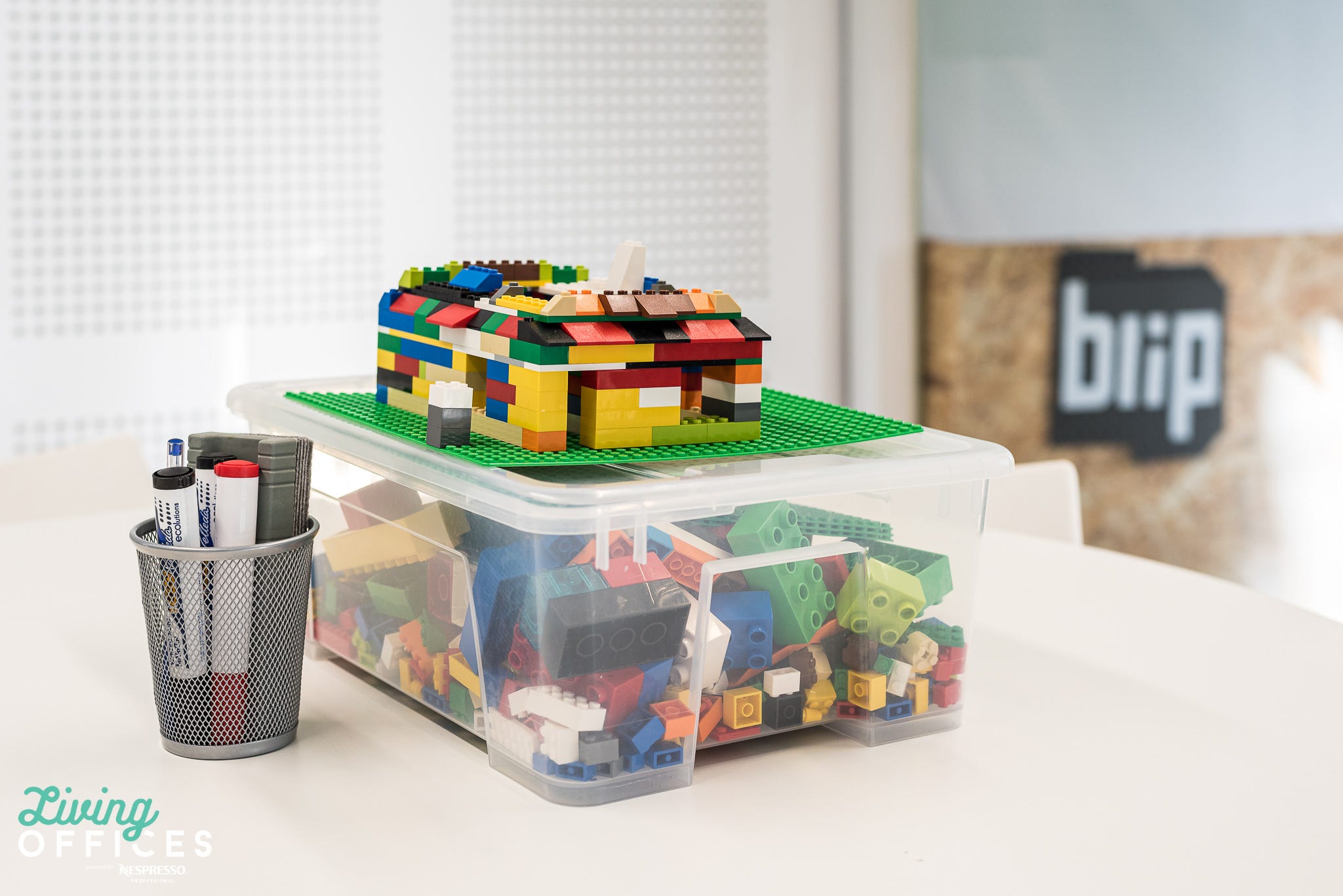

The office
The office of Blip is two steps away from the centre of Porto, in a restored building on Avenida de Camilo, near the subway station 24 de Agosto. The space is structured in open space, and organised in two floors also connected by a mezzanine in the central space.
In the perimeter of the ample space, we find open space work areas on both floors, as well as the auditorium, a space for games, kitchen, nap room and the entrance. While in the central space, characterised by the mezzanine with different connections to the surrounding spaces, the meeting rooms and multifunctional spaces are organised to serve for informal meetings or, for example, to read a book and relax.

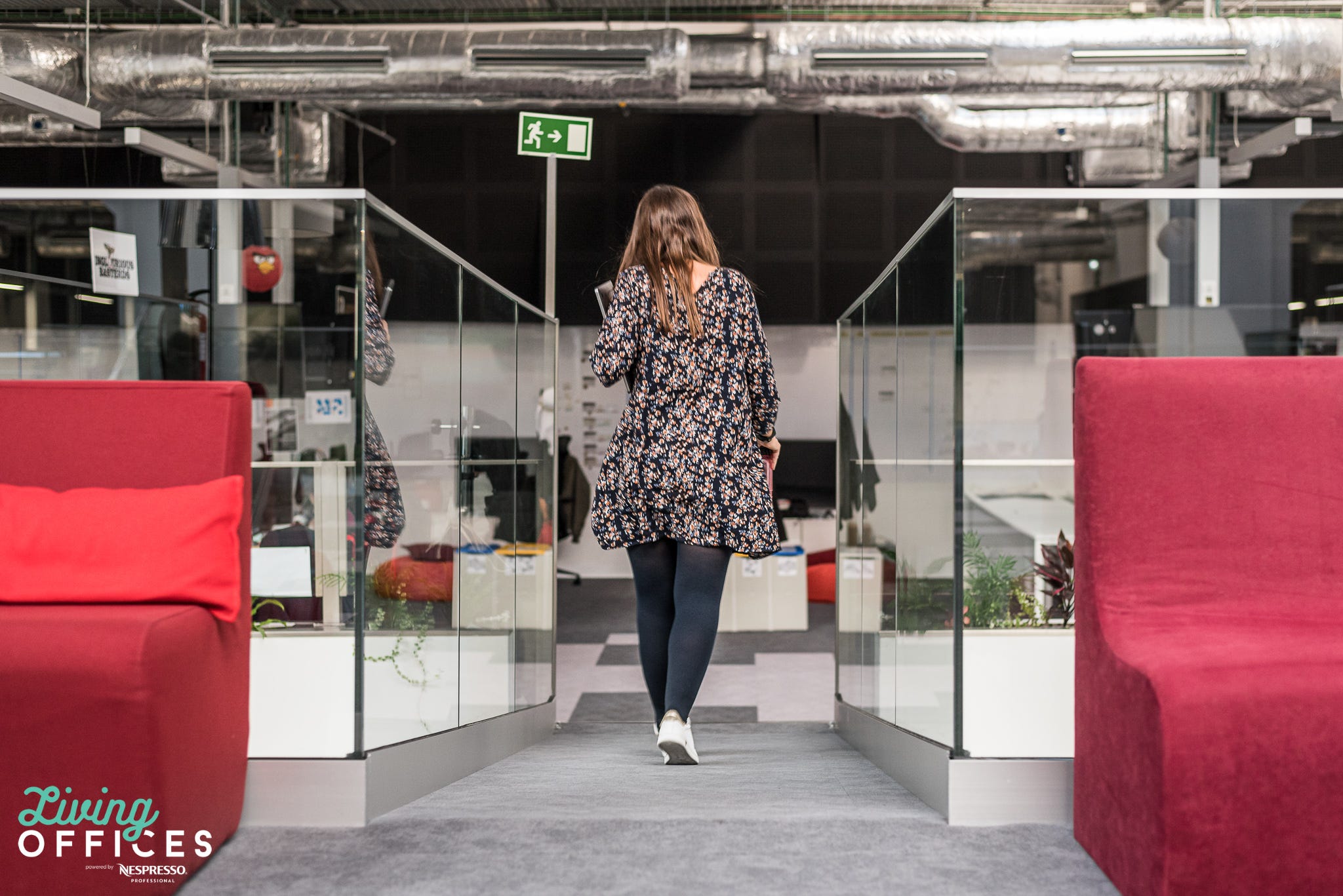



Reception
The spacious reception area at Blip is a prelude to a unique office that surprises us every at corner turn. Here we are greeted with a surprise: a smoothness that takes us on a quick journey back in time.
In another area of this space there is also a place to store bicycles and a meeting room for visitors.



Work Area
The work areas extend all around this space, receiving direct illumination through an intelligent use of semi transparent cover. The 6-seat white table modules are replicated on both floors, enabling the office to accommodate up to 400 seats.
The collaborators are organised in these tables by teams and grouped by projects.
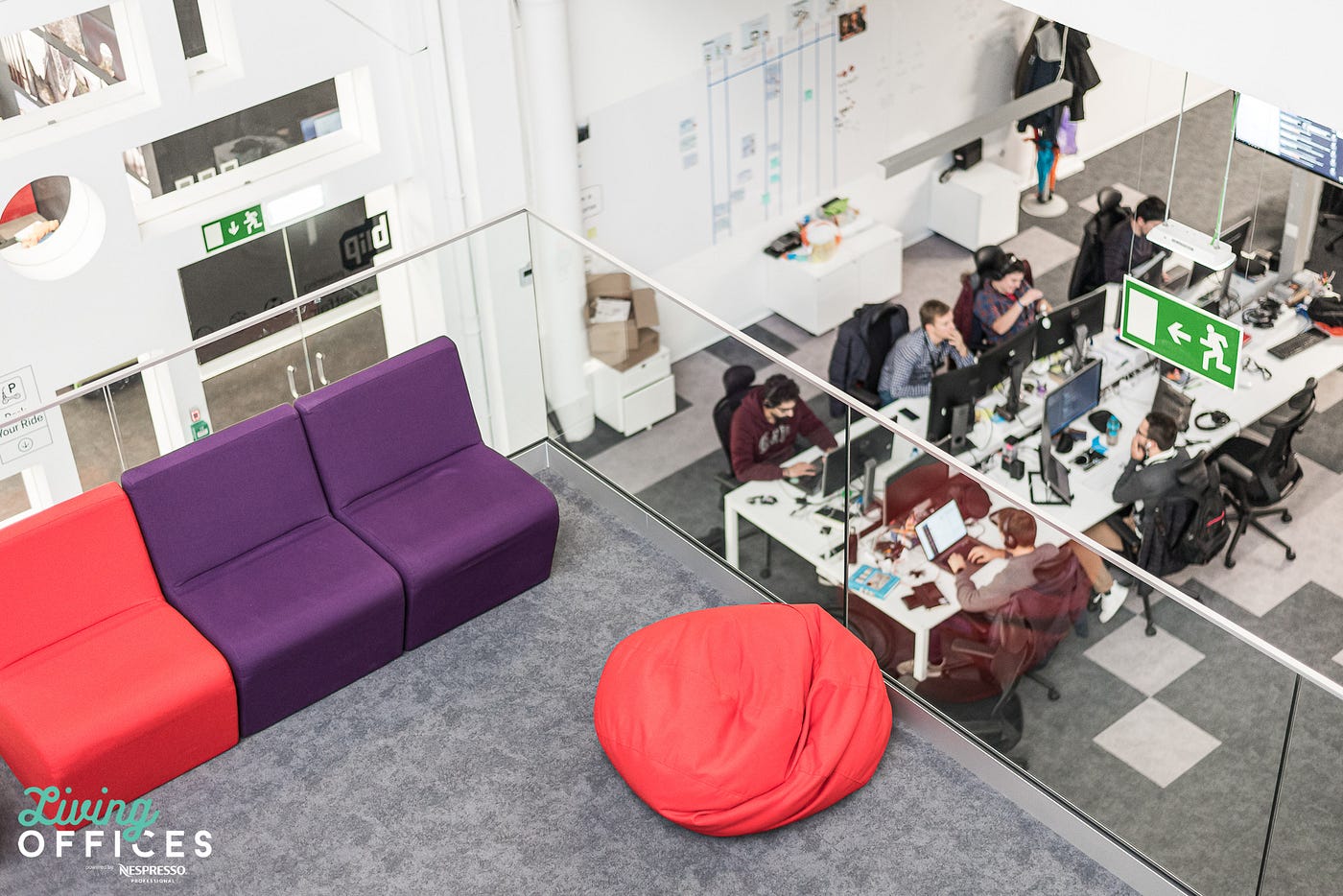



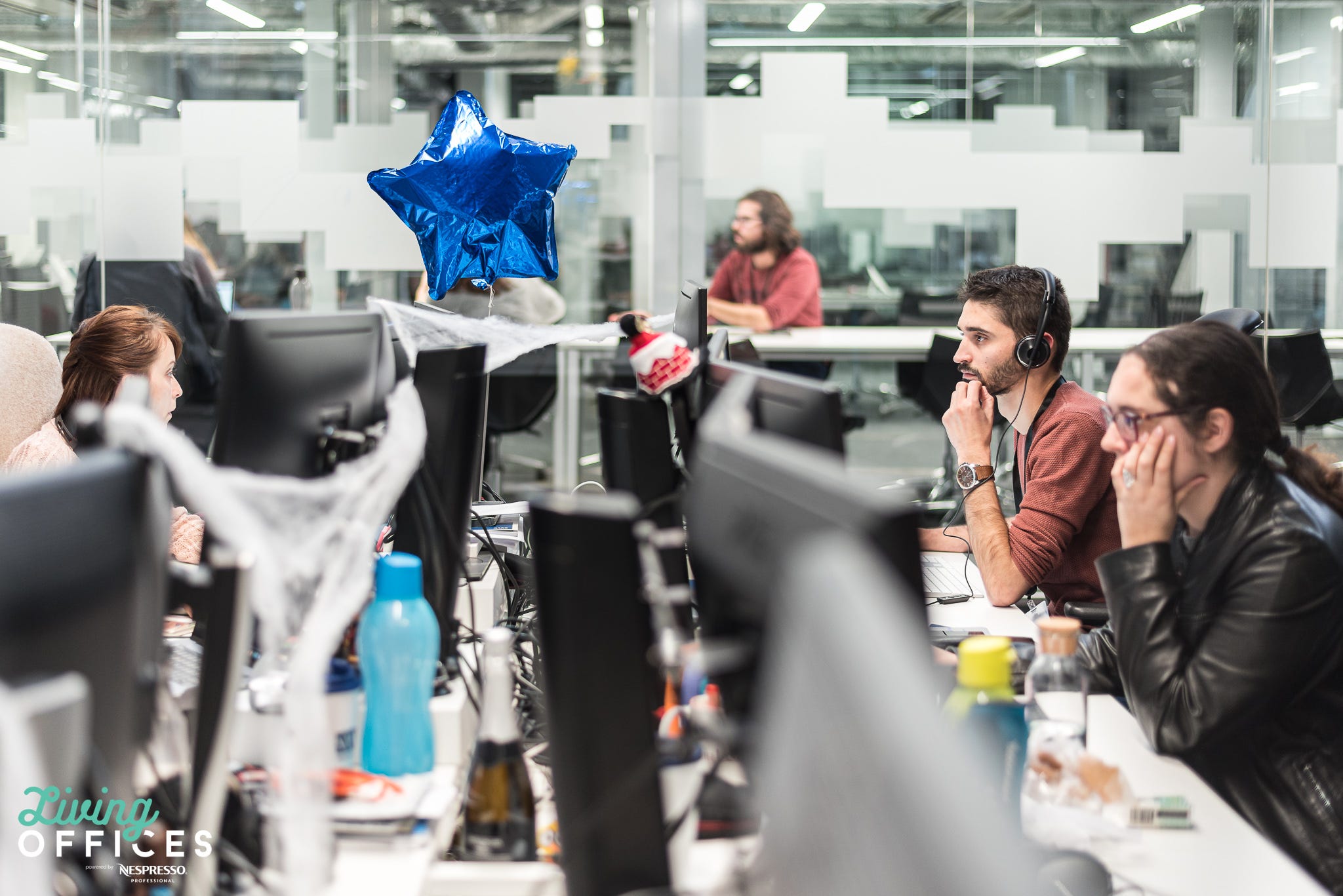
Many teams have a name and usually decorate their space in a distinctive way and related to the name, or a theme that is relevant to team members.
Meeting Rooms
The central modules that structure the mezzanine, have meeting rooms, which are distributed so that all teams have access to rooms nearby. The different room sizes are suitable for different uses and number of people: there are rooms with only two seats that can also be used individually for video calls or focused work; other for collaborative work or formal and informal meetings.




Informal meeting spaces
In the upper space of the mezzanine there are multipurpose spaces with sofa modules or coloured chairs, used for conversation, to read a book, to relax a little and even less formal meetings.
On the rooftop there are different areas that can also be used for informal conversations, especially if the weather is inviting. The context of the outside, of the urban garden and the different equipments allow to use this space almost all the year.
Another versatile space is created by sofa modules with high backs and sides: these sofas encapsulate the sound of the conversations that happen there and are an ideal space for small informal meetings.

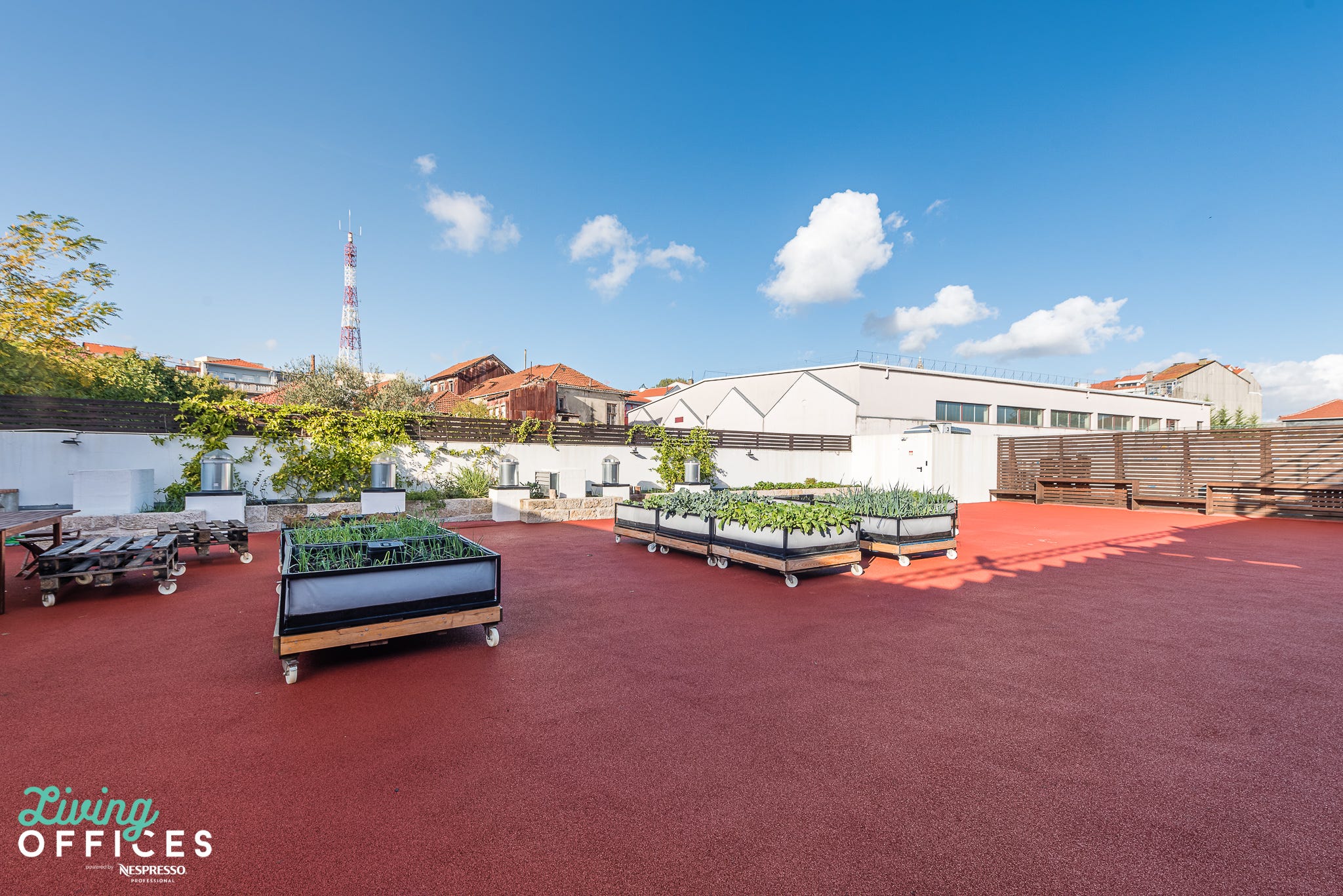


Auditorium
Trainings, presentations, parties, meetups, are some of the events that this multifunctional space holds. The “stadium” benches allow flexibility in the number of people sitting and the ample space can be filled with chairs when an event requires.

Games Room
The Games Room has a lively youthful decor on the walls, and the various gaming machines (pinball, arcade), darts and Playstation are available for fun times between Blip collaborators.



Kitchen
The kitchen space is quite large and functional: with various equipments that help during the meal times. The space invites to a get together between colleagues, and is used by both those who bring food from home and those who go out to buy lunch. Everyday there is also soup available, as well as some snacks and fruit.
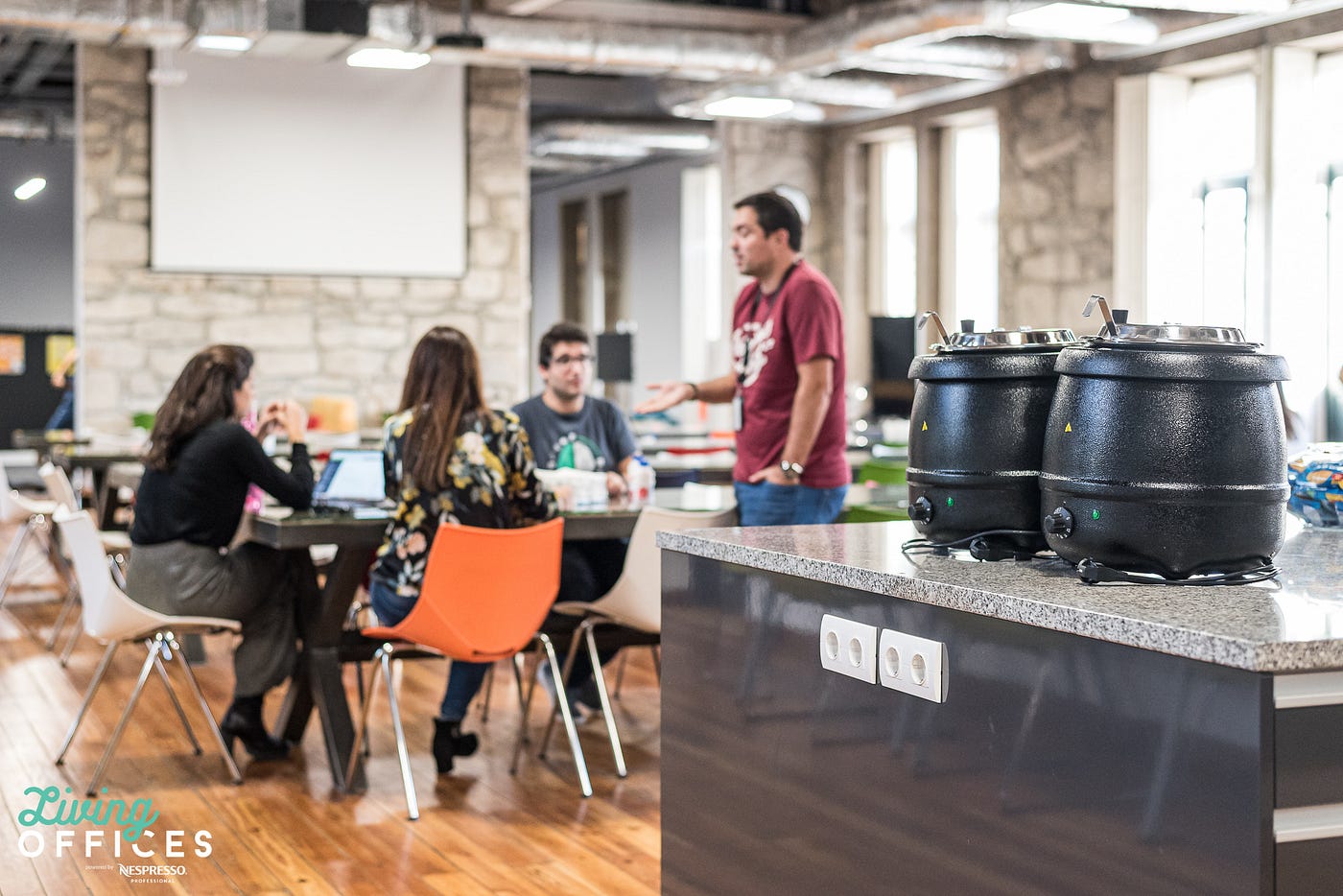


Nap Room
The space is lit by a soft and relaxing light, and at the same time the large aquarium allows for a changeable and calming scene.
The puffs and chaises longue that decorate the space with their colourful tones, offer diversity to collaborators for moments of relaxation and naps.

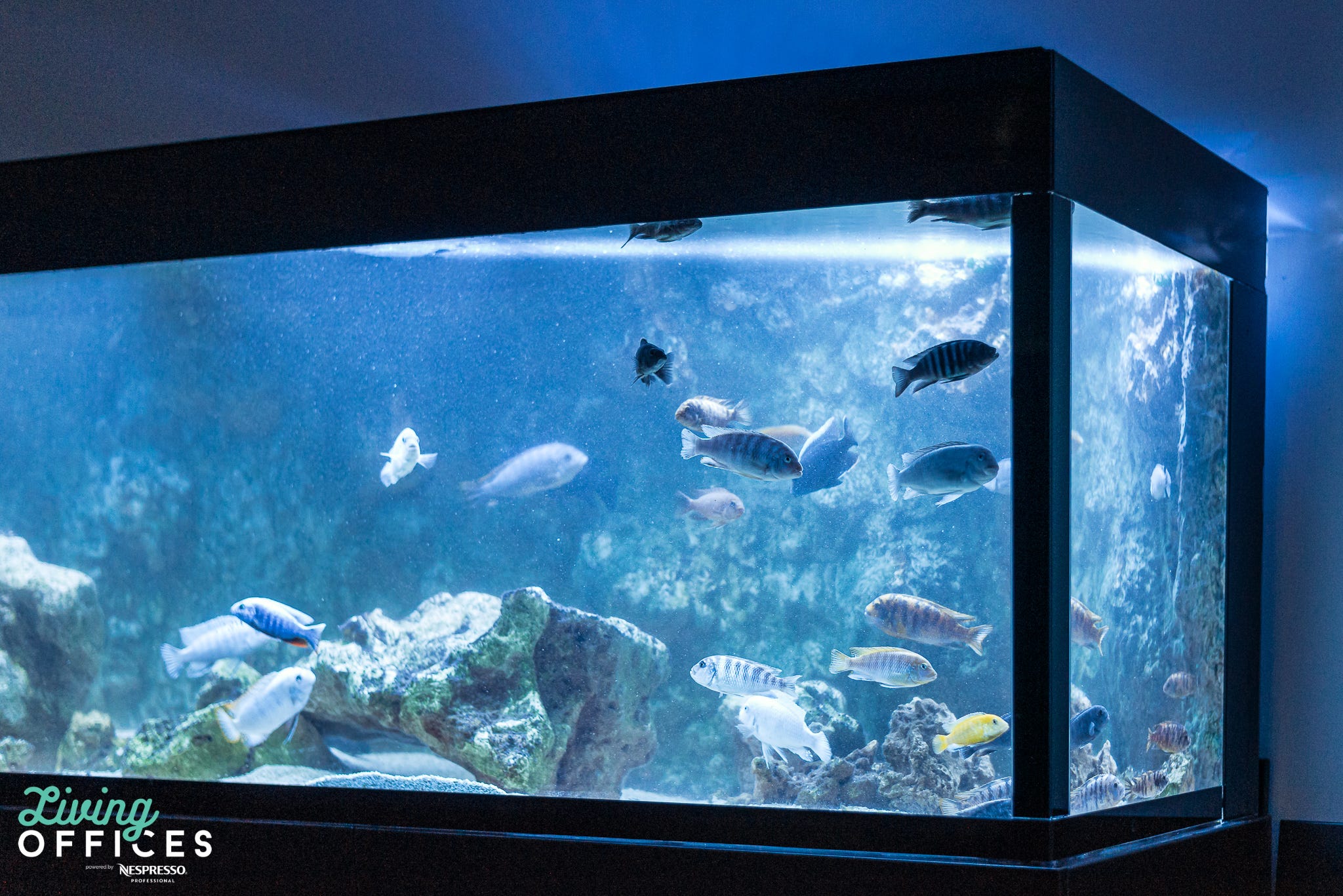
Architectural Plants



Sounds of the Office

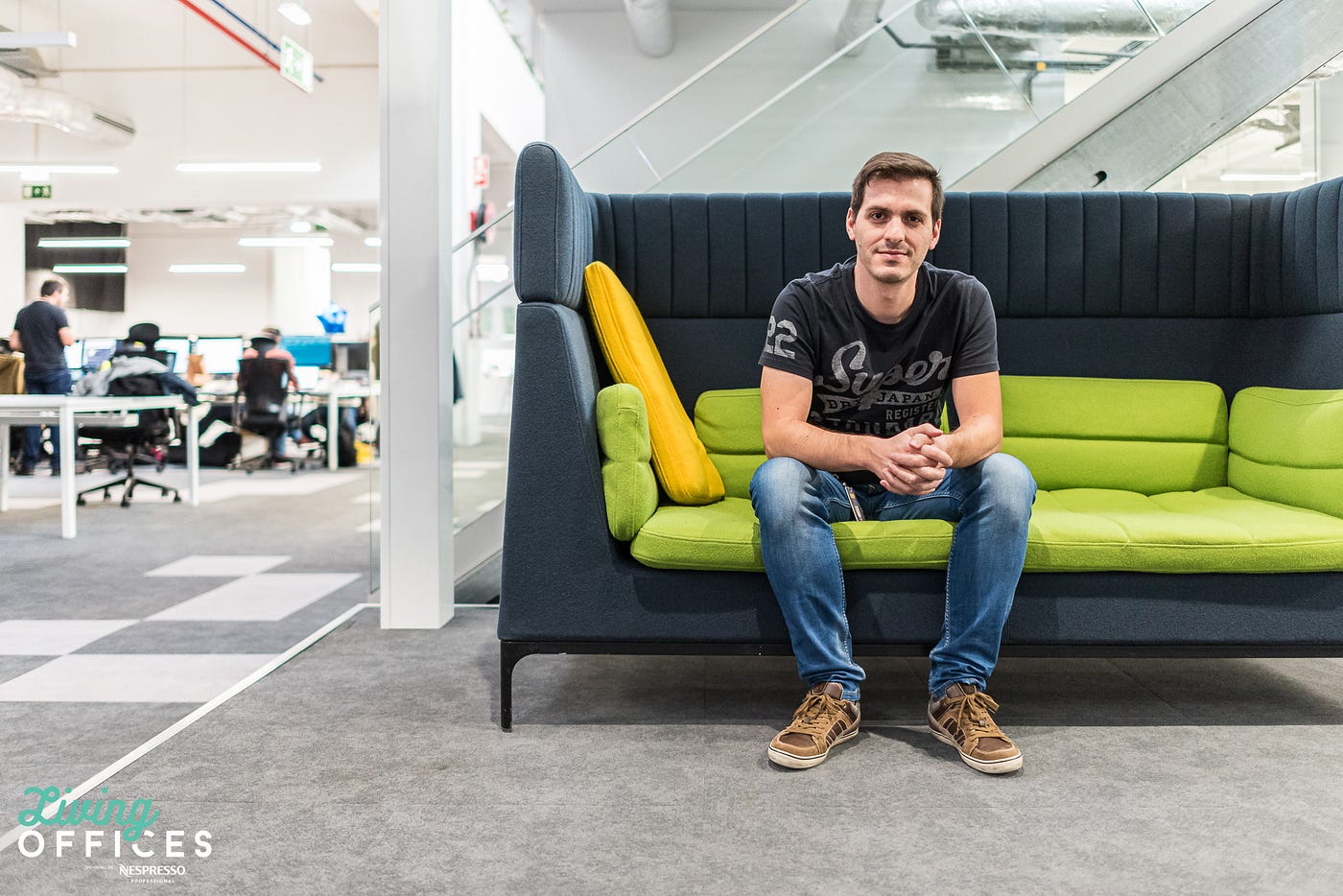
“It’s a family environment, relaxed and young. I value the open space, with no barriers, that allows an easy contact between everyone and comfort in team work.”
Cristina Perfeito

“This huge space was an old studio turned into an wide office with much comfort and personal space. I really enjoy being able to take a break and play billiards to relax in between more focused activities.”
André Rodrigues
“It’s a spectacular space! Comfort, transports nearby, scooters, an unforgettable coffee machine. We also have a space for technological repairs and a 3D printer for projects and fun.”
Rafael Ramalho
Photos by: André Henriques | www.ahphoto.pt/
